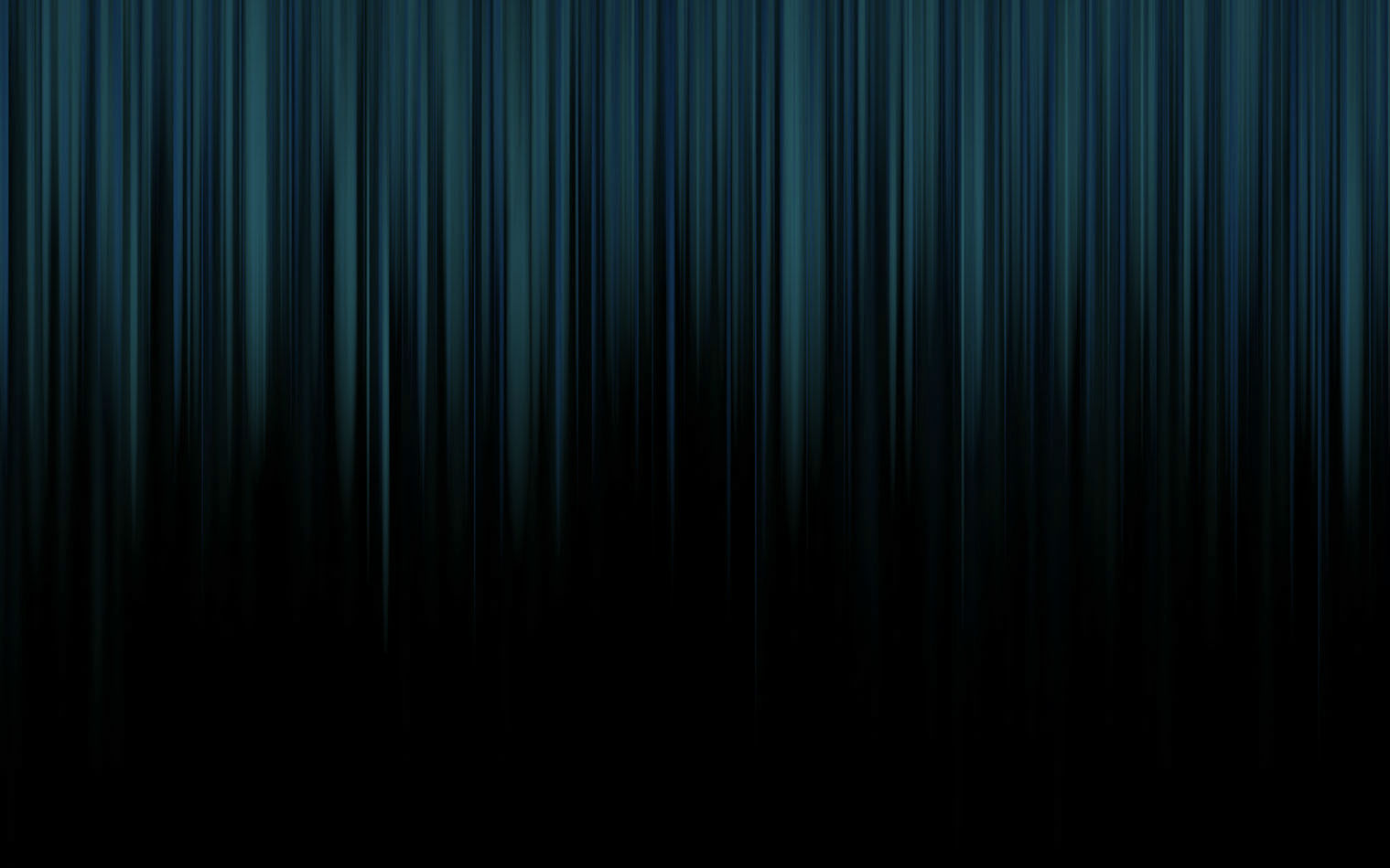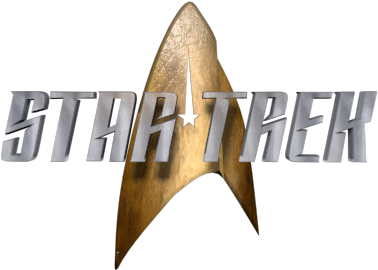There are 23 active users currently online.
U.S.S. Enterprise [TOS]
Profile, Cutaway, and Deck Plans

Illustrator:
Jim Botaitis
Copyright:
2020
AUTHOR'S NOTES
The Franz Joseph plans entertained me in my youth, but after scanning them and analyzing them in my drafting software, I realized there were issues. The details, shapes, scale, and alignment were inaccurate.
So, I decided to redraw them all. I was guided by 3 criteria:
1. The details visible on the 11-foot studio model of the ship.
2. The description of the ship in the Writer's Guide (from THE MAKING OF STAR TREK.)
3. The details seen or heard in the original 79 episodes.
I drew exterior views (top, bottom, front, back, left, and right) of the entire ship to ensure the shape of each deck was correct. Many others have prepared such drawings but my intent was to focus on the interior. The ceiling height, and the thickness of the decks, walls and hull were chosen so as to fit within the ship and be consistent throughout the ship. Also, the decks had to correspond to the window locations. Finally, note that the slope of the hull affects the location of the ceiling line.
I found plans of the DESILU STUDIOS sets and scaled them to 1/350 then drew all the doors, walls, corridors, etc.
I never liked that the Bridge was rotated 36°, and I was hoping careful measurement and scaling would allow a forward-facing Bridge to fit under the dome. As it turns out, the rotation is immaterial; the bump behind the dome is too low to allow a turbo-elevator to reach the Bridge!
Solutions are provided; some of them may seem contrived, convoluted, and/or clunky.
All of this (and much more) is in the drawings.
I hope the plans provide you with some pleasure, information, and ideas for contemplation / consideration.
Plans Updated: December 2020
Comments
- Click on any thumbnail to enlarge image. -
![U.S.S. Enterprise [TOS] Profile, Cutaway, and Deck Plans](blueprints/tos-enterprise-deckplans/JPEG/1.jpg) |
![U.S.S. Enterprise [TOS] Profile, Cutaway, and Deck Plans](blueprints/tos-enterprise-deckplans/JPEG/2.jpg) |
Sheet 1: Decks 1 (Bridge) |
Sheet 2: Decks 2 and 3 |
|
| JPG | --- | PDF | |
| JPG | --- | PDF | |
![U.S.S. Enterprise [TOS] Profile, Cutaway, and Deck Plans](blueprints/tos-enterprise-deckplans/JPEG/3.jpg) |
![U.S.S. Enterprise [TOS] Profile, Cutaway, and Deck Plans](blueprints/tos-enterprise-deckplans/JPEG/4.jpg) |
Sheet 3: Deck 4 |
Sheet 4: Deck 5 |
|
| JPG | --- | PDF | |
| JPG | --- | PDF | |
![U.S.S. Enterprise [TOS] Profile, Cutaway, and Deck Plans](blueprints/tos-enterprise-deckplans/JPEG/5.jpg) |
![U.S.S. Enterprise [TOS] Profile, Cutaway, and Deck Plans](blueprints/tos-enterprise-deckplans/JPEG/6.jpg) |
Sheet 5: Deck 6 |
Sheet 6: Deck 6 Alternate |
|
| JPG | --- | PDF | |
| JPG | --- | PDF | |
![U.S.S. Enterprise [TOS] Profile, Cutaway, and Deck Plans](blueprints/tos-enterprise-deckplans/JPEG/7.jpg) |
![U.S.S. Enterprise [TOS] Profile, Cutaway, and Deck Plans](blueprints/tos-enterprise-deckplans/JPEG/8.jpg) |
Sheet 7: Deck 7 |
Sheet 8: Deck 7 Alternate |
|
| JPG | --- | PDF | |
| JPG | --- | PDF | |
![U.S.S. Enterprise [TOS] Profile, Cutaway, and Deck Plans](blueprints/tos-enterprise-deckplans/JPEG/9.jpg) |
![U.S.S. Enterprise [TOS] Profile, Cutaway, and Deck Plans](blueprints/tos-enterprise-deckplans/JPEG/10.jpg) |
Sheet 9: Decks 8 and 9 |
Sheet 10: Deck 10 |
|
| JPG | --- | PDF | |
| JPG | --- | PDF | |
![U.S.S. Enterprise [TOS] Profile, Cutaway, and Deck Plans](blueprints/tos-enterprise-deckplans/JPEG/11.jpg) |
![U.S.S. Enterprise [TOS] Profile, Cutaway, and Deck Plans](blueprints/tos-enterprise-deckplans/JPEG/12.jpg) |
Sheet 11: Decks 11, 12, 13, and 14 |
Sheet 12: Decks 15 and 16 |
|
| JPG | --- | PDF | |
| JPG | --- | PDF | |
![U.S.S. Enterprise [TOS] Profile, Cutaway, and Deck Plans](blueprints/tos-enterprise-deckplans/JPEG/13.jpg) |
![U.S.S. Enterprise [TOS] Profile, Cutaway, and Deck Plans](blueprints/tos-enterprise-deckplans/JPEG/14.jpg) |
Sheet 13: Decks 17 and 18 |
Sheet 14: Decks 19 and 20 |
|
| JPG | --- | PDF | |
| JPG | --- | PDF | |
![U.S.S. Enterprise [TOS] Profile, Cutaway, and Deck Plans](blueprints/tos-enterprise-deckplans/JPEG/15.jpg) |
![U.S.S. Enterprise [TOS] Profile, Cutaway, and Deck Plans](blueprints/tos-enterprise-deckplans/JPEG/16.jpg) |
Sheet 15: Decks 21 and 22 |
Sheet 16: Decks 23 and 24 |
|
| JPG | --- | PDF | |
| JPG | --- | PDF | |
![U.S.S. Enterprise [TOS] Profile, Cutaway, and Deck Plans](blueprints/tos-enterprise-deckplans/JPEG/17.jpg) |
Sheet 17: Notes, Symbols, Abbreviations |
|
| JPG | --- | PDF | |

- View more Star Trek Blueprints and Schematics -


![U.S.S. Enterprise [TOS] Profile, Cutaway, and Deck Plans](blueprints/tos-enterprise-deckplans/JPEG/profile.jpg)
![U.S.S. Enterprise [TOS] Profile, Cutaway, and Deck Plans](blueprints/tos-enterprise-deckplans/JPEG/cutaway.jpg)
![U.S.S. Enterprise [TOS] Profile, Cutaway, and Deck Plans](blueprints/tos-enterprise-deckplans/JPEG/1.jpg)
![U.S.S. Enterprise [TOS] Profile, Cutaway, and Deck Plans](blueprints/tos-enterprise-deckplans/JPEG/2.jpg)
![U.S.S. Enterprise [TOS] Profile, Cutaway, and Deck Plans](blueprints/tos-enterprise-deckplans/JPEG/3.jpg)
![U.S.S. Enterprise [TOS] Profile, Cutaway, and Deck Plans](blueprints/tos-enterprise-deckplans/JPEG/4.jpg)
![U.S.S. Enterprise [TOS] Profile, Cutaway, and Deck Plans](blueprints/tos-enterprise-deckplans/JPEG/5.jpg)
![U.S.S. Enterprise [TOS] Profile, Cutaway, and Deck Plans](blueprints/tos-enterprise-deckplans/JPEG/6.jpg)
![U.S.S. Enterprise [TOS] Profile, Cutaway, and Deck Plans](blueprints/tos-enterprise-deckplans/JPEG/7.jpg)
![U.S.S. Enterprise [TOS] Profile, Cutaway, and Deck Plans](blueprints/tos-enterprise-deckplans/JPEG/8.jpg)
![U.S.S. Enterprise [TOS] Profile, Cutaway, and Deck Plans](blueprints/tos-enterprise-deckplans/JPEG/9.jpg)
![U.S.S. Enterprise [TOS] Profile, Cutaway, and Deck Plans](blueprints/tos-enterprise-deckplans/JPEG/10.jpg)
![U.S.S. Enterprise [TOS] Profile, Cutaway, and Deck Plans](blueprints/tos-enterprise-deckplans/JPEG/11.jpg)
![U.S.S. Enterprise [TOS] Profile, Cutaway, and Deck Plans](blueprints/tos-enterprise-deckplans/JPEG/12.jpg)
![U.S.S. Enterprise [TOS] Profile, Cutaway, and Deck Plans](blueprints/tos-enterprise-deckplans/JPEG/13.jpg)
![U.S.S. Enterprise [TOS] Profile, Cutaway, and Deck Plans](blueprints/tos-enterprise-deckplans/JPEG/14.jpg)
![U.S.S. Enterprise [TOS] Profile, Cutaway, and Deck Plans](blueprints/tos-enterprise-deckplans/JPEG/15.jpg)
![U.S.S. Enterprise [TOS] Profile, Cutaway, and Deck Plans](blueprints/tos-enterprise-deckplans/JPEG/16.jpg)
![U.S.S. Enterprise [TOS] Profile, Cutaway, and Deck Plans](blueprints/tos-enterprise-deckplans/JPEG/17.jpg)




